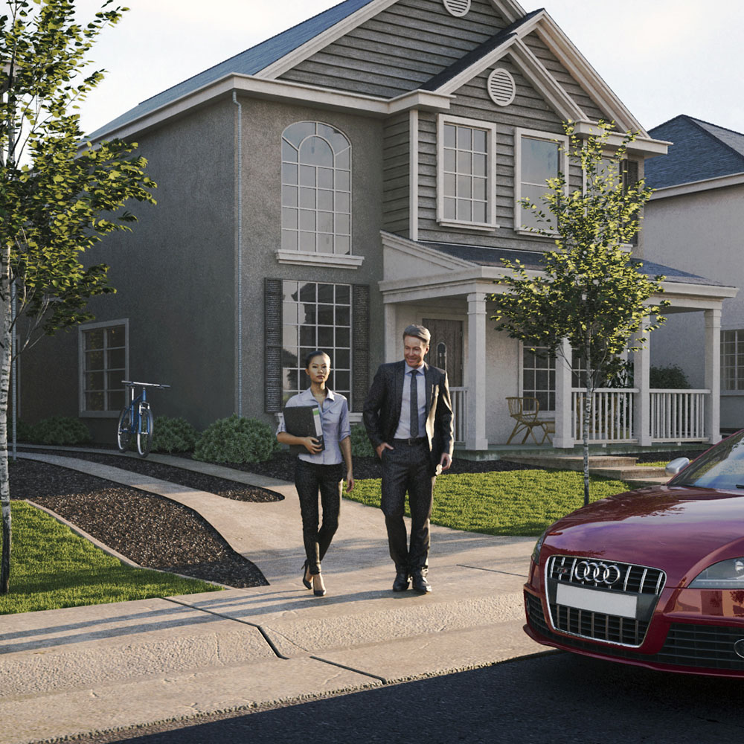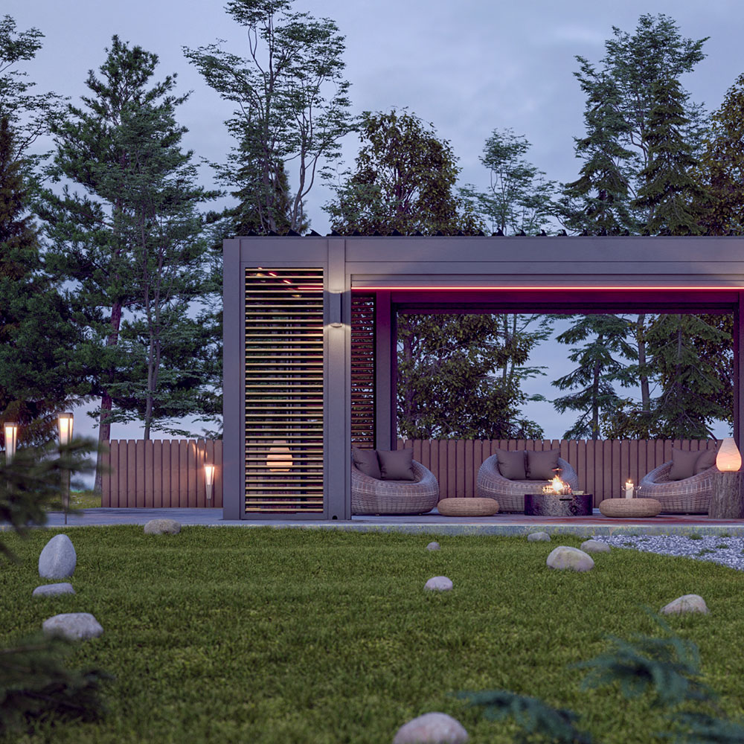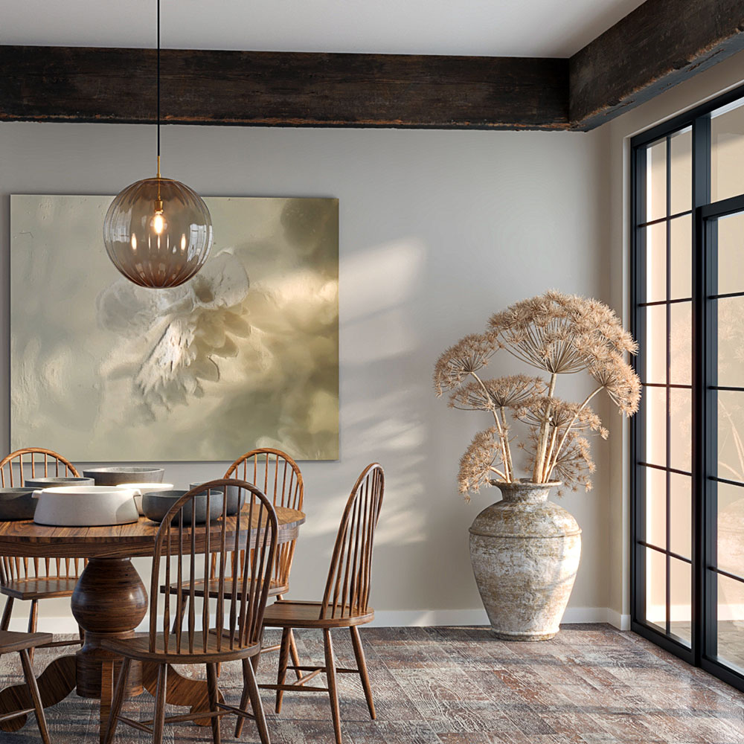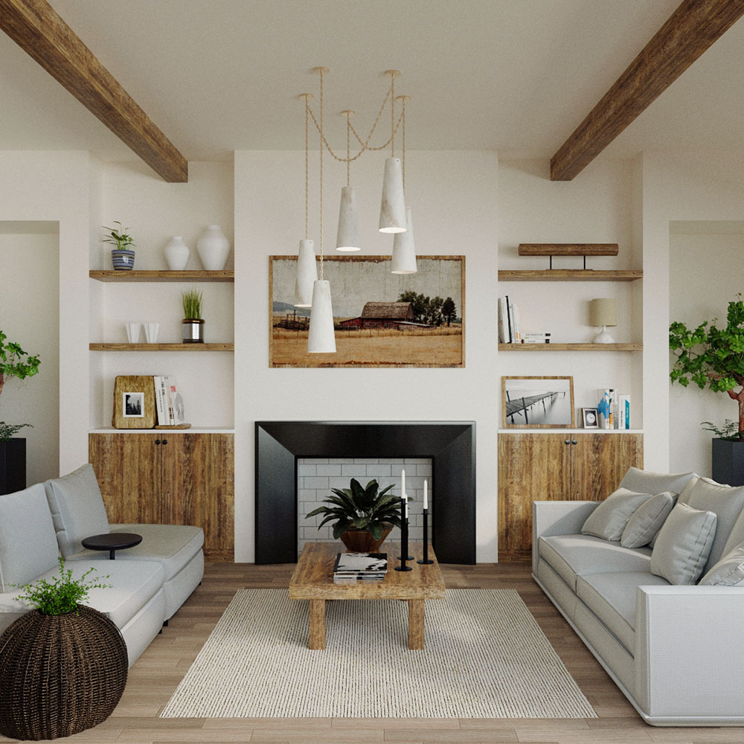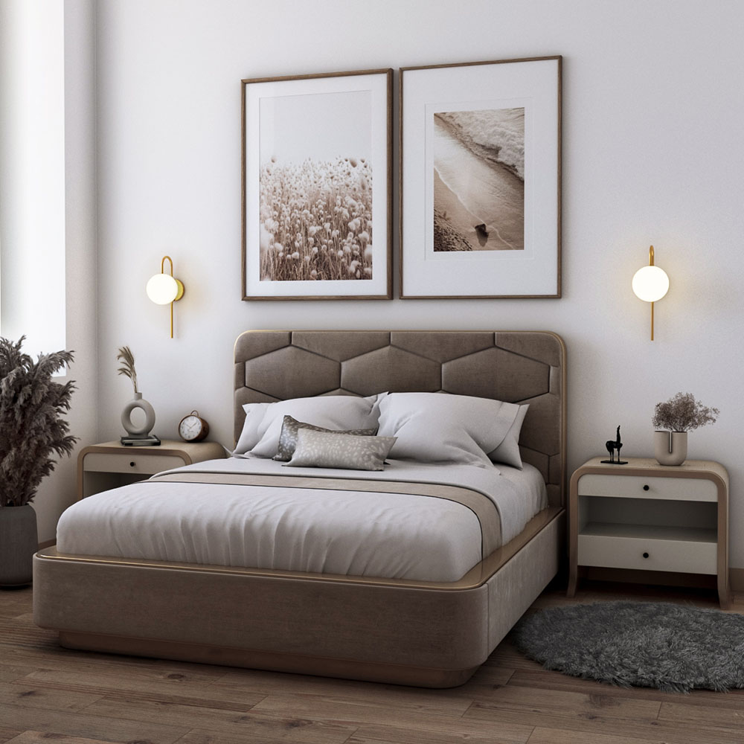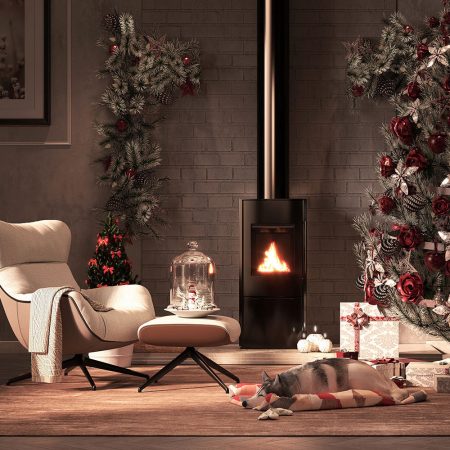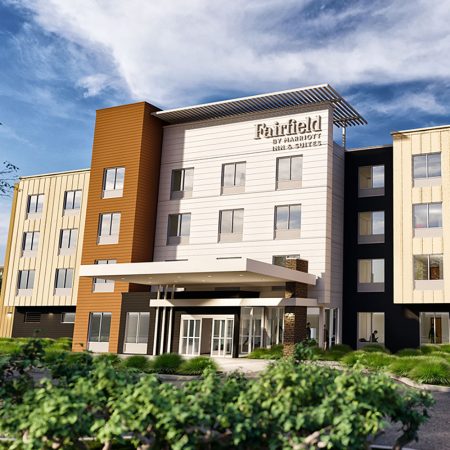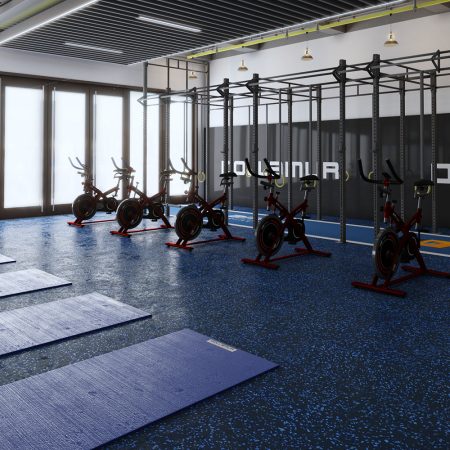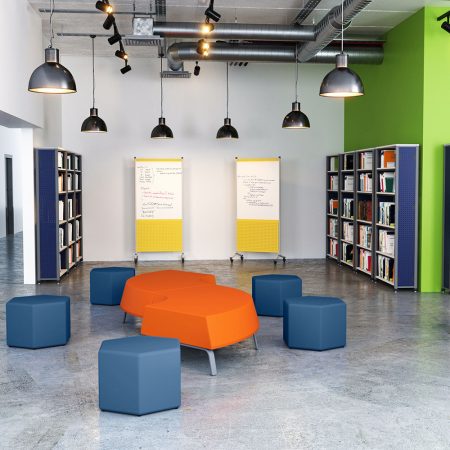
Scott Family-House
The Scott Family-House project showcases a comprehensive 3D visualization of interior and exterior spaces tailored to capture a family home’s unique character and warmth. This project, modeled and rendered by Rook3D, emphasizes both architectural accuracy and aesthetic appeal, balancing functionality with refined design details. The exterior renderings highlight the architectural style and landscape integration, from facade materials to backyard living spaces. For the interior spaces, we showcase textures, natural lighting, and furnishings that reflect the unique personality and preferences of the Scott family.
